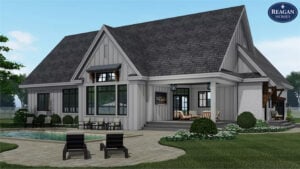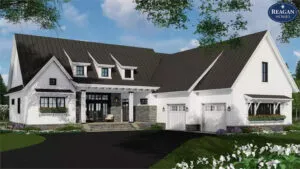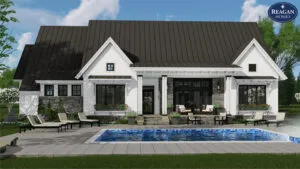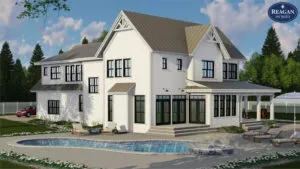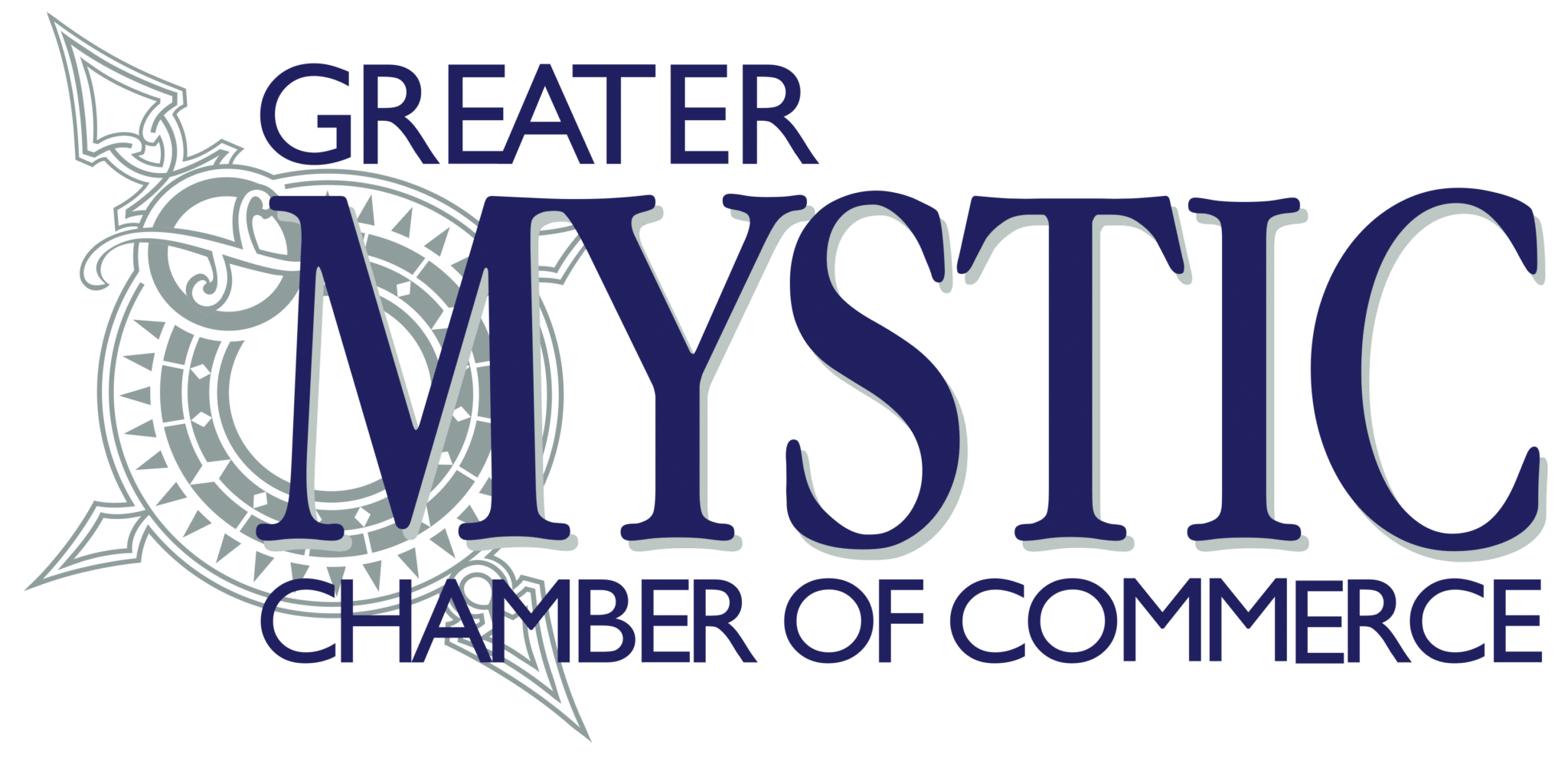We Love To Exceed Our Clients’ Expectations!
"We recently built a house with Reagan Homes. We were completely satisfied with the project from start to finish. This was the first home we ever built and we were nervous about how the process would go. The people at Reagan Homes made it so smooth and simple, and they alleviated our stress. "
Jon and Pegg
“It was great working with Dave and his team. We are so proud of our home! He took our plans through the historical commission process and 4 months later, we moved in.”
Anastasios I.
“I have only praise for Dave. He always makes sure we’re happy, he’s easy to work with and he’s easy to contact through email, phone or text. Plus Dave’s been very accommodating. He didn’t mind that we wanted to use our own tile man and Dave helped us fix an existing garage on the property. Now I can’t wait to move in!”
Sarah
“What impressed us most was Dave’s consistent approach to “keep the customer satisfied” and resourceful solutions to problems. We are very pleased with our new home and would recommend Reagan Home to anyone considering building a home.”
Dave and Lori
“We have used Reagan Homes for numerous renovations at multiple homes we have lived in over the years. We can always count on Dave and his team to help guide us through the design process, permitting process and every step of the remodeling process. We couldn’t imagine working with any other contractor other than Reagan Homes.”
Jennifer and James
Previous
Next







































